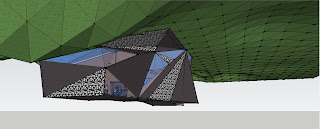GROUP CONCEPTS
Zaha Hadid:
1. Fluidity and Movement in freeform spaces
2. Creating infinite freedom through deconstructing conventional ideologies
3. Carving out spaces
Richard Neutra:
1. Contextual; Creating special interaction between landscape and architecture
2. Modernism; Decoration through structural elements
3. Geometric; special arrangement
4. Fordist; Use of technology and mass production to create industrialised spaces that for fill a domestic purpose
5. Elemental; Combining different elements to produce specific architecture
6. Additive; adding something to nothing











































